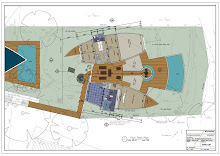 The SHELL villa in Kaurizawa has two storey structures, two tubes with oval sections which arranged around a fir tree. The top of the oval shaped building wall thickens by 330mm and its width continuously increases up to 730mm at both sides to meet the structural requirements. The floor is built 1.4 meters above the ground, with the lower half of the shell structure protruding greatly towards the outside, supporting the terrace of the same height.
The SHELL villa in Kaurizawa has two storey structures, two tubes with oval sections which arranged around a fir tree. The top of the oval shaped building wall thickens by 330mm and its width continuously increases up to 730mm at both sides to meet the structural requirements. The floor is built 1.4 meters above the ground, with the lower half of the shell structure protruding greatly towards the outside, supporting the terrace of the same height.ARTechnic Arquitectos





2 comentarios:
Hi, i just want to say hello to the community
very good
Publicar un comentario